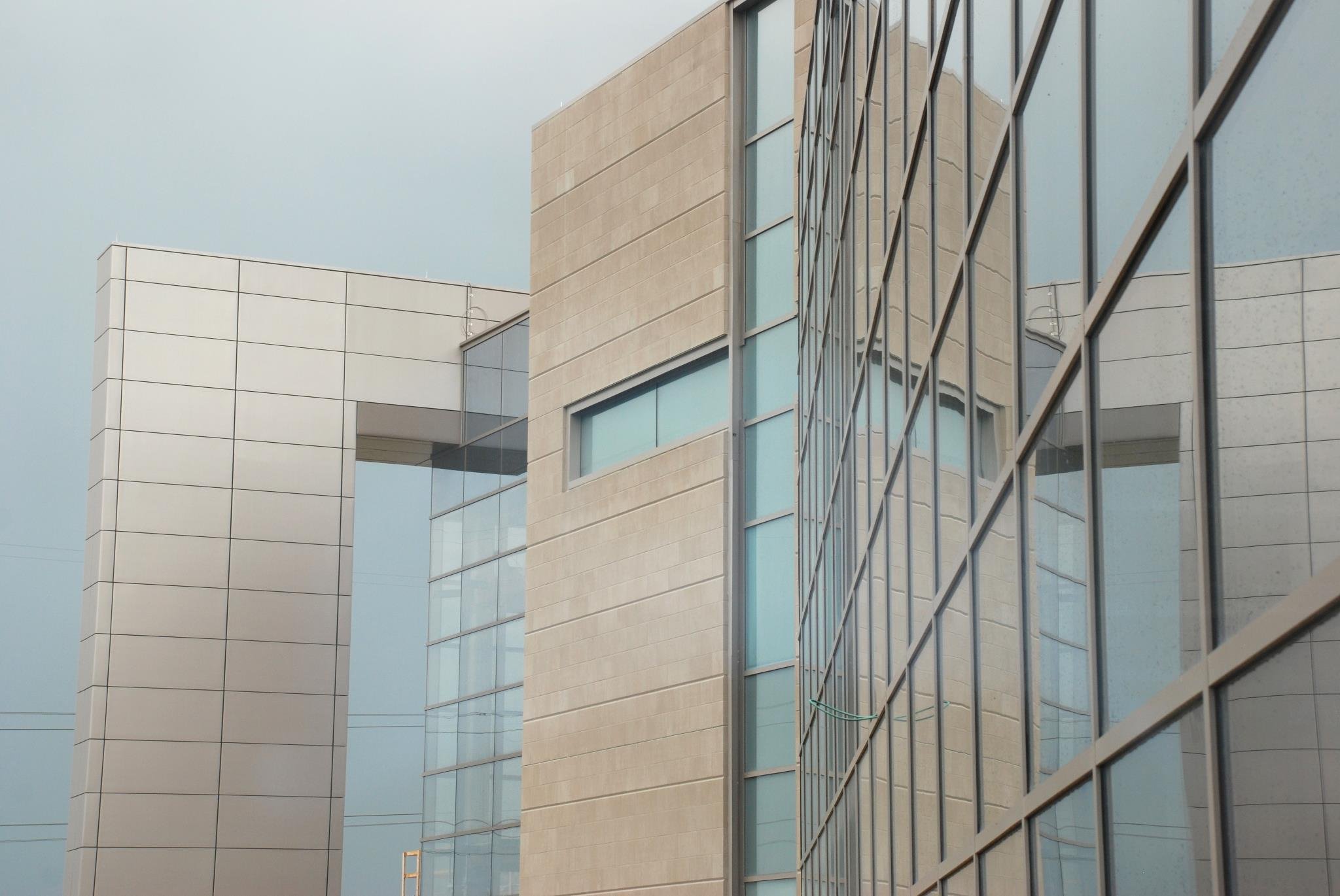PARKVIEW REGIONAL MEDICAL CENTER | Fort Wayne Indiana usa | 900,000 SQ FT
The Interior of this new hospital space was a collaboration with HKS Architecture. A park theme was easily adapted by the owner and design team with Architectural elements that translates beyond thresholds. Greens, browns and blues transform into structures of modern stick wall dividers, water features, trellises and even animals. Large waiting areas are divided into seating groups by a sculptural wood walls that enforce the park and garden concept.
New Hospital Building and Refurbishment of Children’s In-Patient ward Services Scope: Design and Documentation of the Diagnostic, Treatment and Public Spaces, Research and Specify building materials for performance, value, and efficiency. Led the drawing production from pre-schematic design and design development. Coordination with the architecture and planning team of HKS Dallas. Uplifted: A park theme was easily adapted by the owner and design team with Architectural elements that translates beyond thresholds. Greens, browns and blues transform into structures of modern stick wall dividers, water features, trellises and even animals. Large waiting areas are divided into seating groups by a sculptural wood walls that enforce the park and garden concept.
SCOPE
+ Led the drawing production from pre-schematic design and design development
+ Coordinated with the Architect HKS to complete the design on time and budget within a geographically diverse team
+ Led the design of the Diagnostic and Treatment and Children’s In Patient Renovations













