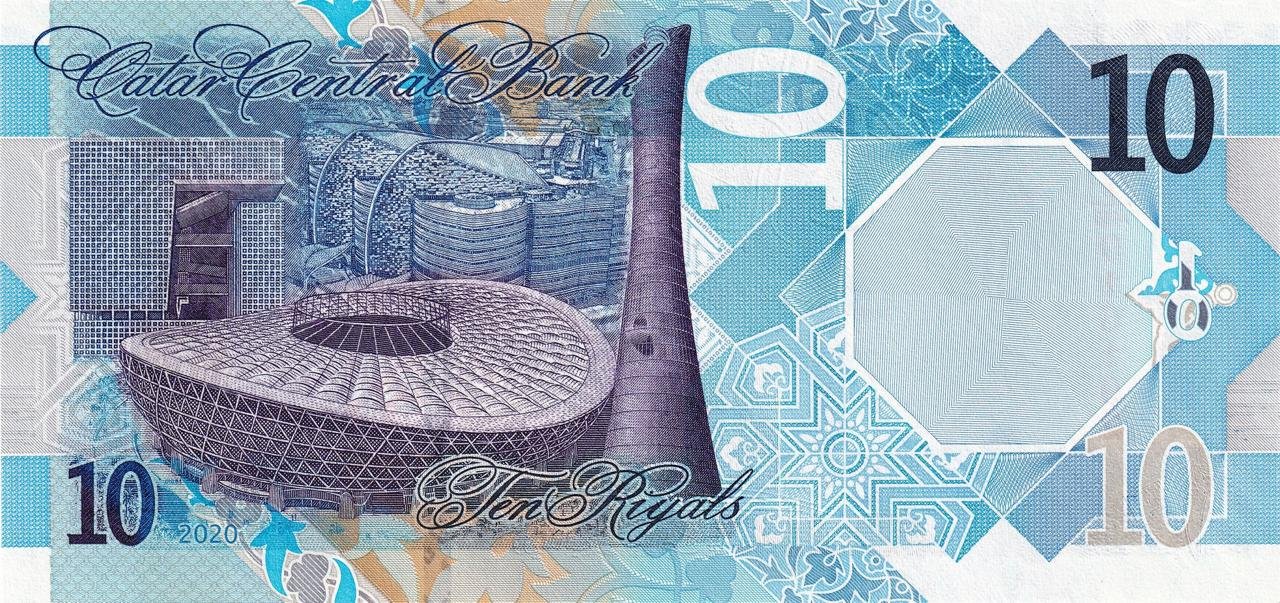Sidra Medical Campus | Doha QATAR | 1.8 million sq ft
The Sidra Medical Campus, situated in Doha, Qatar, represents an exceptional architectural achievement that has established a new global benchmark for therapeutic environments. Spanning an impressive 1.8 million square feet, this innovative structure combines steel, glass, stone, and white tile cladding to create a futuristic design aesthetic. Among its features are serene healing gardens filled with lush vegetation and restorative water features, as well as atriums that offer calm, light-infused spaces for patients and visitors to unwind and recover.
The interior design of Sidra Hospital skillfully merges traditional design elements and cultural heritage with a strong emphasis on the restorative aspects of nature. Contemporary floor patterns draw inspiration from the Sidra Tree, with the Women's towers reflecting the tree's foliage, the blue adult's tower mirroring the mosaic formed by the tree branches against the always blue Qatari sky, and the golden-orange whimsical Children's towers embodying the tree's round berries.
In-patient rooms are strategically arranged around three healing garden atria, while glass-enclosed elevator lobbies offer views of the lobby atrium and healing garden atrium, aiding in orientation for both visitors and patients. The design of the nurse stations is light and open, while still ensuring privacy for staff and patients alike. A backlit textile ceiling feature serves as a focal point for patient services and can be fully programmed to replicate natural daylight, in accordance with circadian rhythms. Stone and mosaic feature walls behind each nurse station not only provide an attractive backdrop but also facilitate wayfinding and create a distinct separation for staff areas.
A harmonious theme of color continuity, architectural vocabulary, and materials is maintained throughout the hospital by utilizing thematic stone selections. This consistency is evident in every aspect of the design, from the portal walls of the atriums to the feature headwalls in each patient room, culminating in a truly awe-inspiring architectural and interior design masterpiece.
The successful completion and handover of this cutting-edge Hospital Campus stand as a testament to a collaborative management approach. This integrated effort brought together consulting engineers, designers, medical equipment specialists, FF&E professionals, and artists to develop patient care spaces that foster a healing environment.
SCOPE
+ Direct and Supervise 75 Personnel Design Team Inclusive not limited: Architecture, Medical Planning, Interior Design, MEP, Landscape and Civil
+ Planning, Interior Design, MEP, Landscape, Civil, and FF&E aspects
+ Oversee Hospital Campus Design specifications, facilitate Project Document handover, and secure Authority Approvals
+ Supervise and synchronize Consulting MEP Engineers, Designers, Medical Equipment specialists, FF&E, and Artwork teams
+ Employ a comprehensive understanding of International Building Codes and FGI Guidelines (AIA Healthcare Guidelines)














